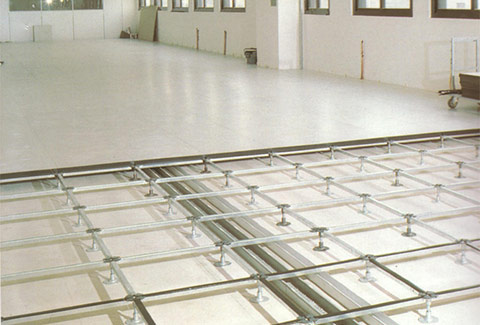Raised access flooring is vital for the growing businesses of today. More computer systems, air-conditioning and power networks need to be housed in a flexible and accessible layout in the under-floor void.
Complete Interiors offer the design manufacture and installation of Raised Access Flooring Systems which are integral for data centres, computer room environments and modern offices. We produce all detailed working drawings, submission of plans and calculations for Local Authority approval.
All necessary structural fabrication and constructions are carried out to the appropriate British Standards and codes of practice. Our Corporate clients realise the value of incorporating an access flooring system in their offices and computer room suites and benefit from the flexibility and value our Raised Flooring products.
Access floor panels are easily lifted for alterations and maintenance of the services they allow for. Cables, pipes and ducting can be easily laid in any direction and accessible at any point. Raised floor panels achieve a high level of impact and airborne sound reduction. They can be finished with a variety of inspired carpet tiles to compliment your interior décor.
Our most versatile raised flooring comes in PSA or BSEN-compliant, vinyl-finished panels. We offer plus options for bespoke finishes or sizes. The flooring offers a range of void heights that cater for cabling and HVAC requirements or variations in building sizes. It brings new life to old buildings and a sophisticated finish to new ones.


